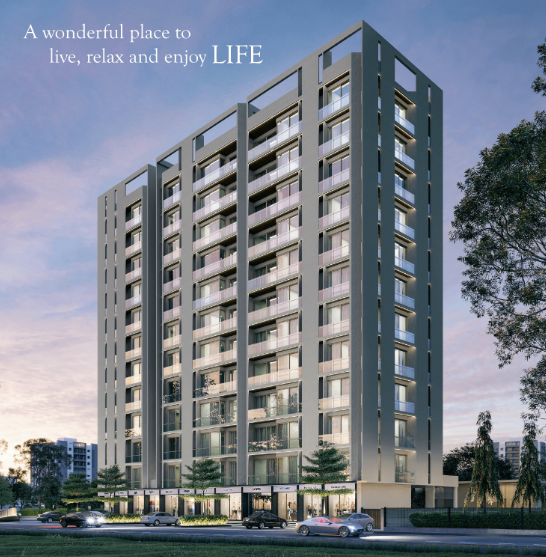
Overview of Project
Experience the premier High-end living
The luxurious, ultra-spacious 3 & 4 bhk apartments are designed to provide maximum flexibility for internal space planning to suit individual tastes. Your entire world is built on detail. A world designed and meticulously built with innovative ideas that are key to your happiness. “Mayur 44” towers are designed combining a distinctive look, immaculate planning and stunning landscapes.
We offer the best of contemporary amenities that ensures a warm and luxurious lifestyle in the finest address. The unique combination of vibrant surroundings, extremely high quality construction standards and a professional approach sets apart for high-end living.
Experience tranquility in the midst of stunning scenic greens, your very own private garden or expansive terraces on the first floor. With wide open spaces as far as the eye can see with no high rise buildings to block your view, “Mayur 44” has created living environments that feel secluded, yet welcoming. Poised to become Bhayali’s premier residential address. “Mayur 44” is unbeatable in terms of accessibility and picture perfect lifestyle.












